
If Charles Dickens’ former townhouse, which we recently covered for Property of the Month, has leaned into its historical status, then this month’s Regent’s Park property is a masterclass in how to take a landmark home and upgrade it into a light, bright, modern haven.
This six-bedroom terraced home on NW1’s Park Square West is state-of-the-art, despite its 1824 provenance. It was designed by the architect John Nash; he was a prominent figure in the Georgian and Regency eras, and much of the look of Prime Central London today is attributable to him. Nash is sometimes referred to as ‘the builder of Belgravia’; he also constructed the Marble Arch entryway and worked on the conversion of Buckingham Palace.
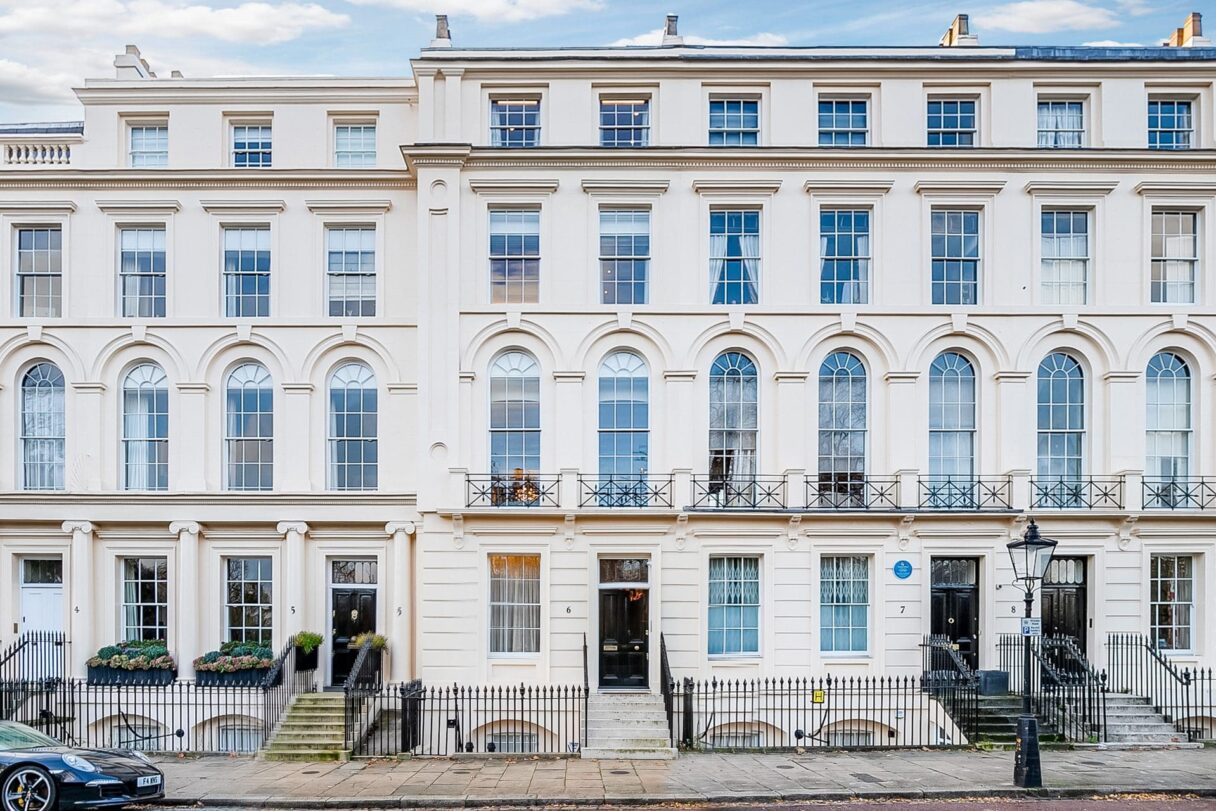
From 1810, Nash would take on very few private commissions, mainly working for the future King George IV for the rest of his career. He embarked upon a number of major projects under the Prince Regent, including re-landscaping St. James’s Park (adding the present-day lake) and the creation of the Regent’s Canal, which was set up to provide a link from west to east London.
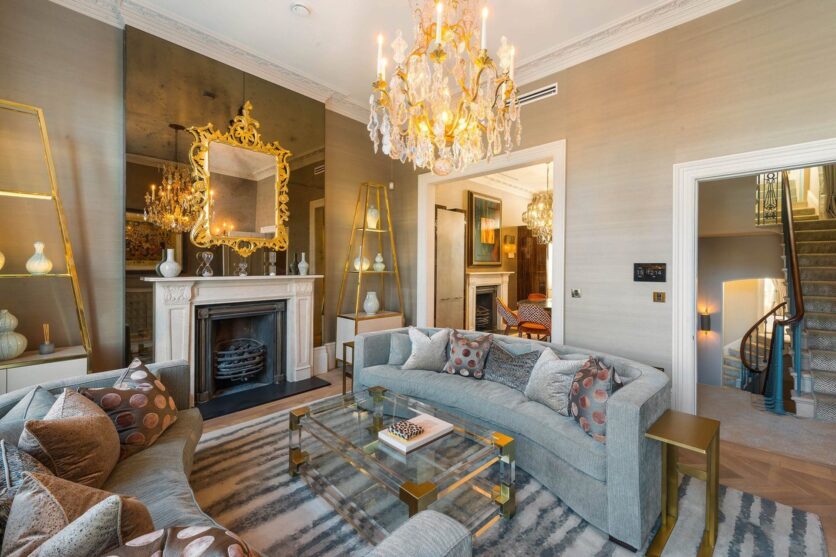
Another major project was the development of the Regent Street area, which included Regent’s Park and its neighbouring streets, terraces and crescents. Today – if you block out the tourists – wandering among the elegant townhouses and villas, you can almost imagine yourself back in Regency London
Our Property of the Month is just a stone’s throw from the park’s Outer Circle, and certainly fits the bill with its traditional stucco façade, sash windows, and proximity to the ornamental Park Square Gardens – an 8.5-acre space for which you must apply for access. It’s veritable Bridgerton territory.
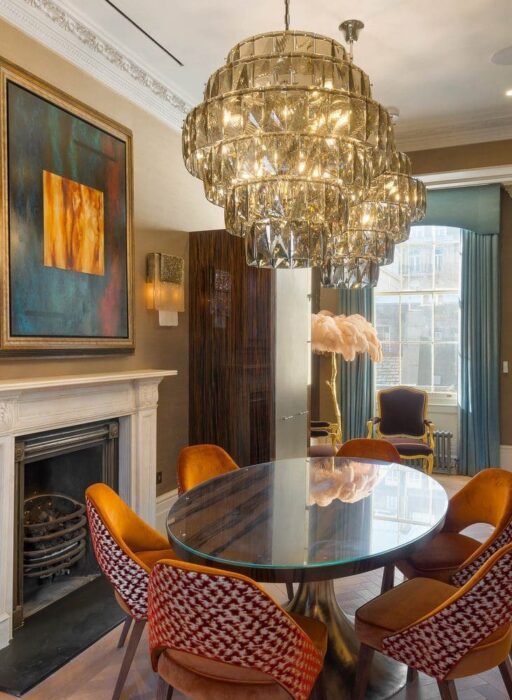
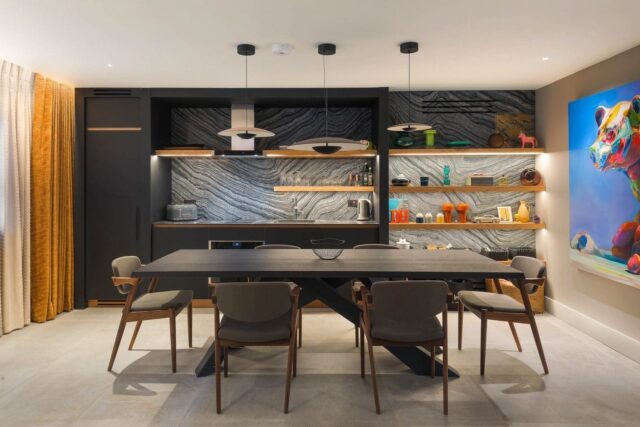
But step inside and you’re in the 21st century, no doubt about it. That’s not to say that surfaces are smooth and shiny, or lines harsh and sharp – we’re not talking about the stark minimalism so often used to denote ‘modernity’ today. No, there are many ways to make a property feel fresh while retaining warmth and comfort, as the Park Square West property demonstrates.
Period features remain: there are generous ceiling heights and intricate coving throughout. The home’s renovation has honoured and enhanced these with the addition of things like a Portland stone hallway and statement staircase by Artorius Faber. Meanwhile, the entertaining space, kitchen and wine cellar lean into the contemporary.
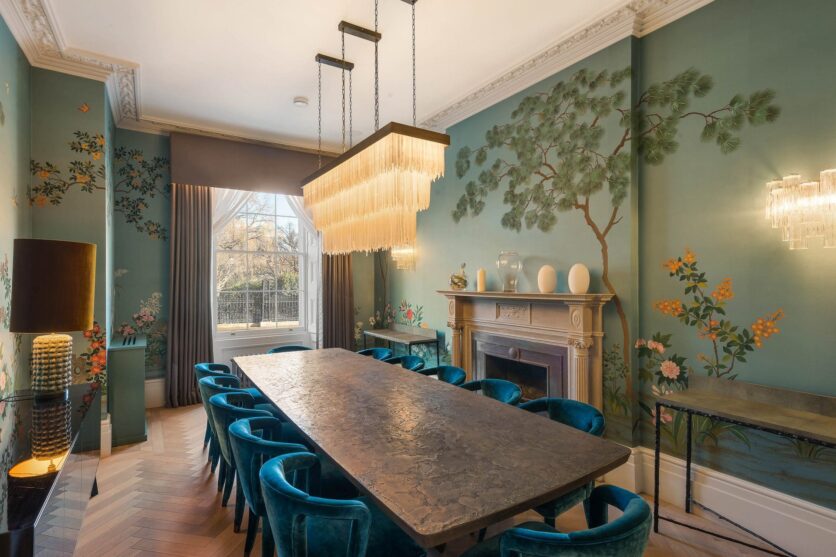
Then there are spaces that blend the two – the hand-painted Fromental wallcovering in the formal dining room, for example, recalls frescoes of bygone architecture, but in a decidedly modern way. The living space matches an ornamental chandelier with stylish sage wallpaper and a tinted glass chimney breast, while the kitchen’s veined marble countertops and splashbacks contrast with chic pendant lighting. Fireplaces and cornicing exist alongside statement light fixtures, and wood, when used, is light and matte – the correct choice if you don’t want to go too grand. It’s a balance constantly struck throughout the house, and struck well.
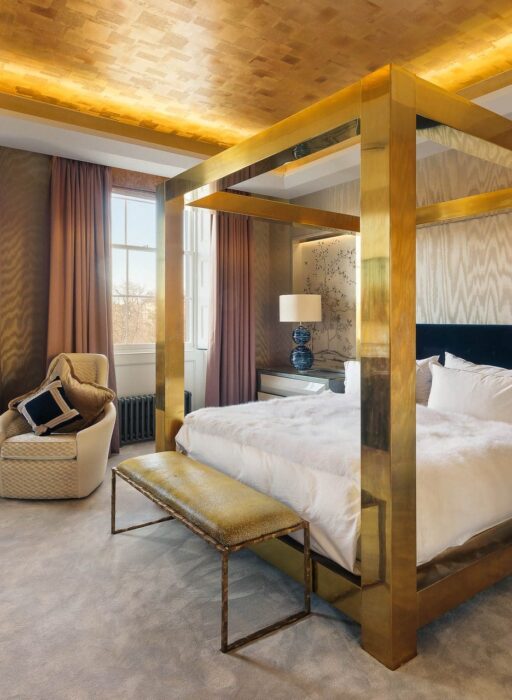
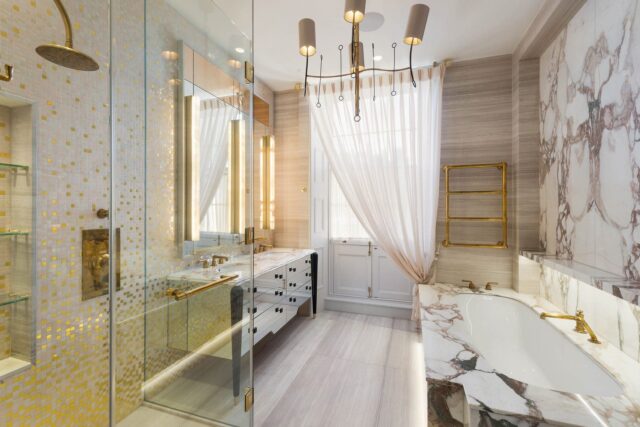
Throw in all the necessary mod-cons – adjoining mews house, west-facing patio garden, gym/fitness space – and this home has everything that today’s high-net-worths desire. You don’t need to move into a development or buy a new build for freshness and style – you can find it in the capital’s most classical addresses.
This property is on the market for £17,950,000. Visit aldersleylondon.com for more information.
Read more: London homes with royal connections
The post Property of the Month: A John Nash-designed townhouse bursting with contemporary freshness appeared first on Luxury London.
