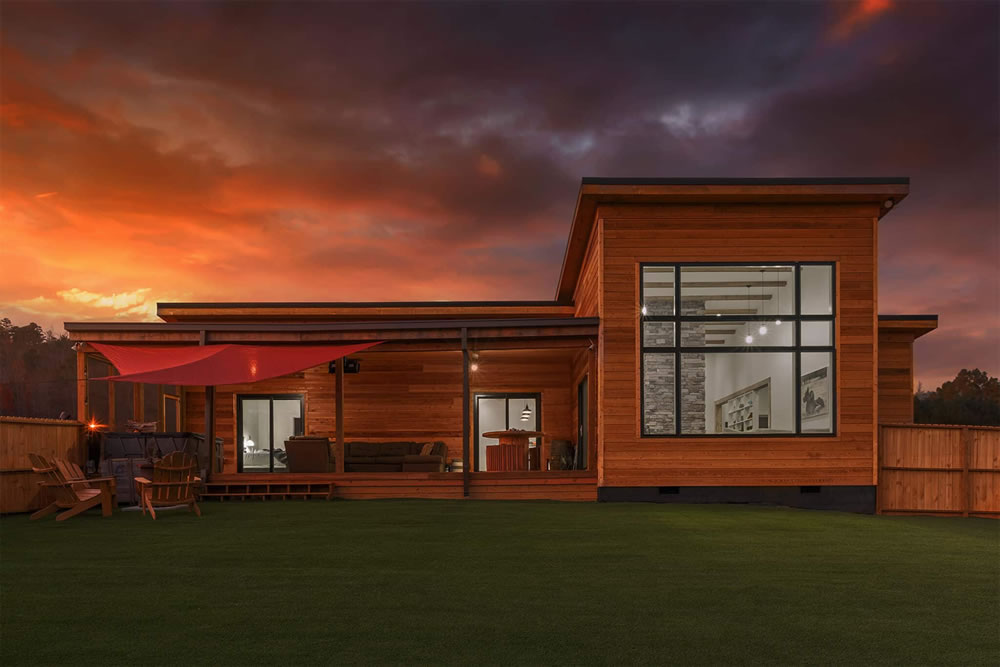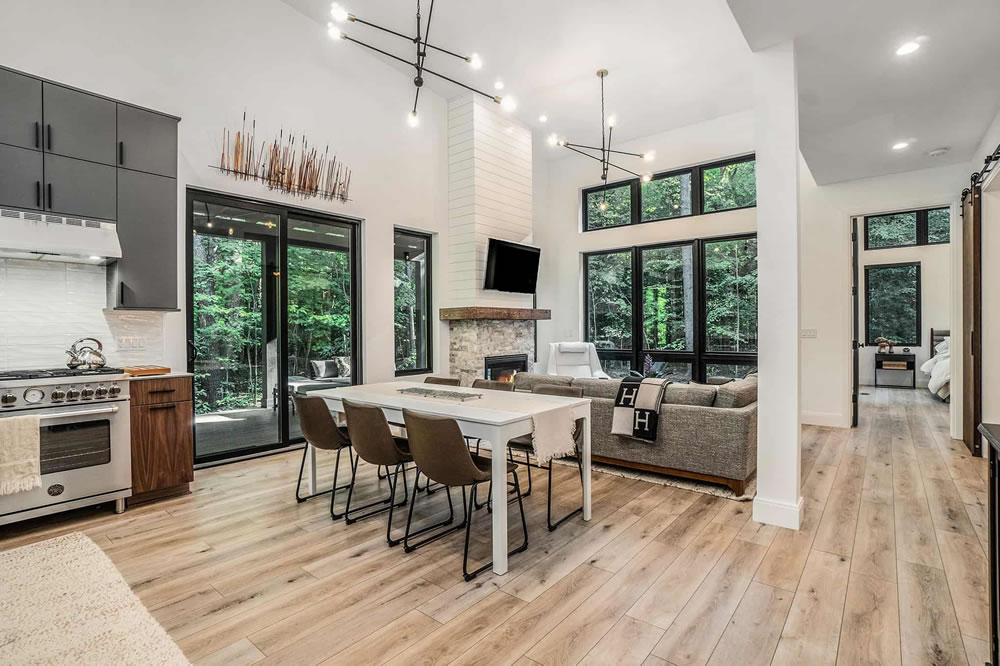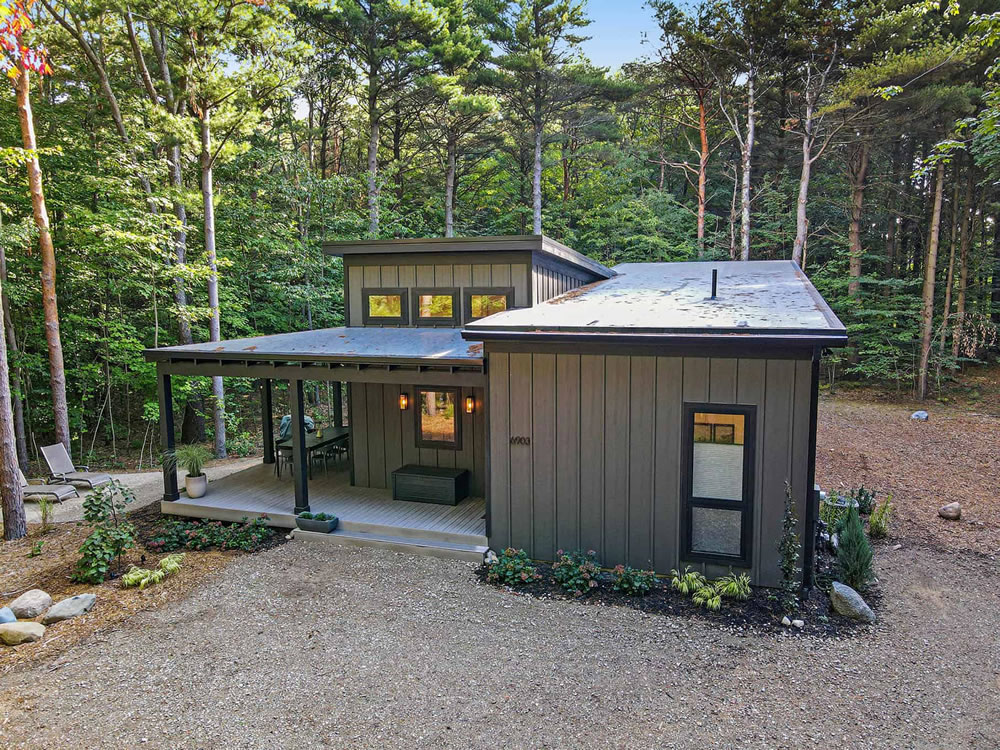
If you’ve ever been tempted by the idea of a private hideaway in nature, away from the stresses and strains of modern life and in complete seclusion, then building a luxury cabin to retire to as and when the mood strikes could be just the solution you’re looking for.
Connection with nature has been shown to help reduce feelings of stress and anxiety and restore a sense of calm – so if you’re a city dweller who rarely has time to immerse themselves amidst verdant green forests or pause on your morning walk to listen to the sound of a stream gently trickling by or the birds singing in the morning, then creating yourself a space in which to do just that could make all the difference to your quality of life.
Whilst it’s true that not everyone is a DIY or construction extraordinaire, luxury modern cabin manufacturer Truoba has made it easier than you might think to bring one to life in a space of your choosing. So, if you happen to have a piece of land that’s just sitting there and waiting to be used, or are planning on purchasing some this year, then with plenty of modern styles, patterns and structures available, Truoba modern small cabin plans could be just what you’re looking for.

Whether you’re a novice or an experienced builder, there’s nothing quite like the satisfaction of constructing your own small cabin plan – but there’s a lot to consider before tackling this project, so it’s important to have a checklist of expert tips and advice at hand to make sure you don’t miss any crucial steps.
Here, we take a look at all you need to think about in order to get your dream project underway.
Deciding on the size and layout of your small cabin
When selecting a design and size for your small cabin, it’s important to consider a few important factors – including the size of the building material you plan to use, the layout of the land your cabin will be built on, and how many people it will accommodate.
First, you’ll want to determine the overall footprint of your small cabin. How much square footage do you need? A good rule of thumb is that for two people, you’ll need about 400 square feet for living space – which includes bedrooms, bathrooms, kitchen and living areas. If four people are likely to be spending time in your cabin, then 600 square feet should suffice. Once you have an idea of the total square footage needed for your cabin plan, you can begin sketching out floor plans that work within this space to create one that works for you and your lifestyle. Think outside conventional shapes and think creatively – there are many ways to achieve maximum use of a limited footprint, and you can easily tailor it to meet yours and your guests’ needs.

Once you’ve got these tasks ticked off, you’ll need to make sure you have sufficient outdoor space for activities to take place without feeling cramped. This is especially important if you’re building a smaller cabin, when there may not be a huge amount of additional space inside. Make sure any porches or decks are included on paper so these areas also can integrate into the overall plan with ease – and measure out sizes so furniture ideas can be considered as well as any special features like an outdoor kitchen or fire pit planned for down the road.
Selecting the right materials and finishes for your small cabin
The selection of materials and finishes for your small cabin will play an important role when it comes to the look, feel, and function of your space, and choosing carefully will help to ensure the comfort and safety of all who come to spend time in it.
When making decisions, focus on materials that are durable and low maintenance. For flooring, linoleum is usually less expensive than other options like hardwood or ceramic tile and provides ease-of-use and cleaning. Select finishes such as paint that can withstand wear from high traffic areas like corridors or entryways, going for top-of-the-line options to get more out of your investment in terms of performance over time. And be sure to pick a neutral colour palette that will pair well with the furniture you intend to put inside your cabin – as well as paying attention to elements like potential changes in climate over the years ahead, which may affect how well different materials hold up over time.

When it comes time to select fixtures, choose ones that are energy efficient; LED lighting options can be especially beneficial in this regard. All plumbing fixtures should also be chosen with efficiency in mind and be resistant against rust if you plan on having them installed outside, too. Stay mindful when choosing hardware such as cabinet handles to ensure that they meet your needs not just aesthetically but also practically, by being sized correctly in relation to your doors, cabinets and drawers.
Final considerations
Before beginning your project, it’s important to research local building codes so you understand what specific permits and inspections may be required in your area. Finally, creating a checklist of all the tasks that need to be completed before construction will help to ensure that everything runs smoothly throughout the process, and will keep you on track towards creating the quiet and serene space in nature you’ve always dreamed of.
All imagery supplied by Truoba
